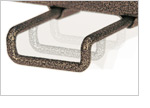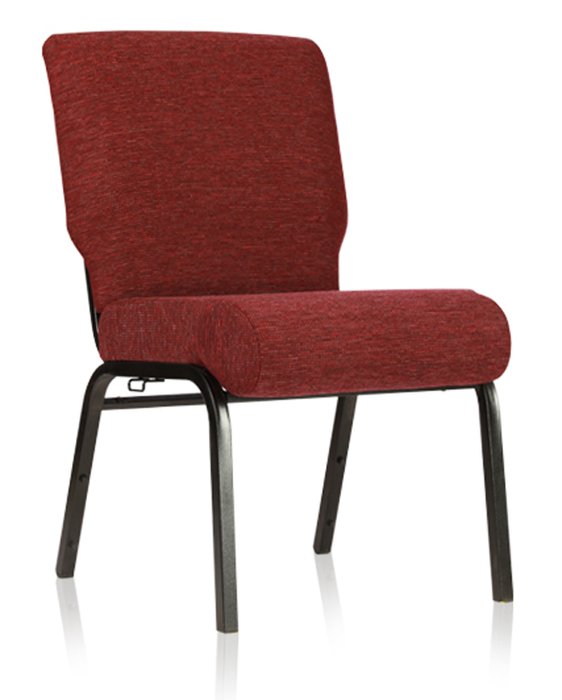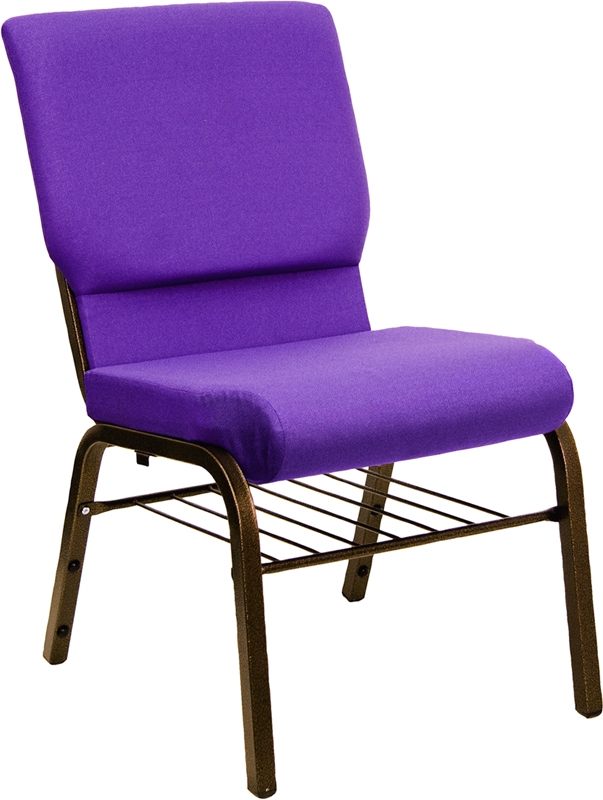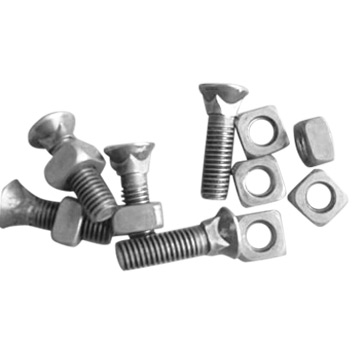How you space out your rows of church chairs in your environment determines your seating capacity and the comfort of your congregation.
The standard church chair row spacing is 36″ from seat-back to seat-back. This provides what is called side-step access – meaning that people will generally shuffle sideways down the row due to the limited space. This 36″ row space however does allow for more seating capacity in your church as less space between rows equals more space available for additional rows in your worship center.
Perhaps the ideal church chair row spacing is 38″ from seat-back to seat-back. This provides what is called waling access – meaning that people will generally have room to walk directly between the rows. The 38″ row space allows for less seating than using 36″ rows however which is a consideration if your church needs to fit as many people in for worship as possible.
For extra convenience your church can utilize a 40″ row spacing from seat-back to seat-back. This provides what is called pass-by access – meaning that people can generally have room to walk directly between the rows even past someone else who is seated or standing in front of their seat. The 40″ row space can limit the seating capacity of your worship center or sanctuary significantly but does provide the most comfort and ease of access.
In the end many churches will determine the spacing of their rows on how many seats they need or can afford. Starting with the largest space between rows (40″) when there are limited seats and decreasing the size of the rows as the church grows and needs greater capacity. Reducing row space is a great way to fit a growing congregation into a church without having to build (expansion).







